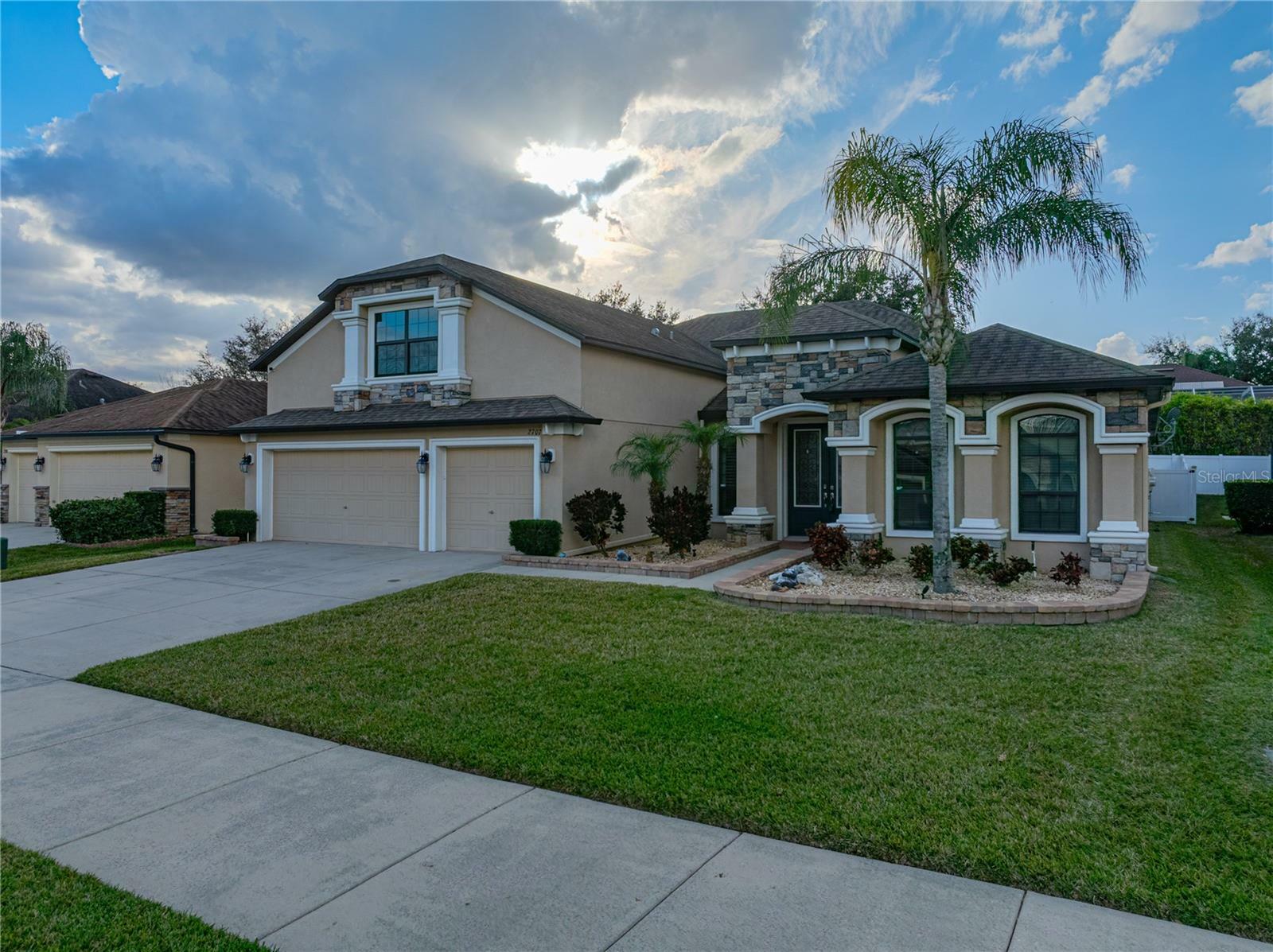


Listing Courtesy of:  STELLAR / Coldwell Banker Realty / Donna Fleming - Contact: 813-685-7755
STELLAR / Coldwell Banker Realty / Donna Fleming - Contact: 813-685-7755
 STELLAR / Coldwell Banker Realty / Donna Fleming - Contact: 813-685-7755
STELLAR / Coldwell Banker Realty / Donna Fleming - Contact: 813-685-7755 2707 Colewood Lane Dover, FL 33527
Pending (296 Days)
$534,900
MLS #:
T3500243
T3500243
Taxes
$5,391(2023)
$5,391(2023)
Lot Size
9,100 SQFT
9,100 SQFT
Type
Single-Family Home
Single-Family Home
Year Built
2014
2014
County
Hillsborough County
Hillsborough County
Listed By
Donna Fleming, Coldwell Banker Realty, Contact: 813-685-7755
Source
STELLAR
Last checked Nov 23 2024 at 6:37 AM EST
STELLAR
Last checked Nov 23 2024 at 6:37 AM EST
Bathroom Details
- Full Bathrooms: 3
Interior Features
- Formal Dining Room Separate
- Attic
- Split Bedroom
- Solid Wood Cabinets
- Breakfast Room Separate
- Formal Living Room Separate
- Media Room
- Bonus Room
- Den/Library/Office
- L Dining
- Window Treatments
- Appliances: Dishwasher
- Appliances: Electric Water Heater
- Ceiling Fans(s)
- Open Floorplan
- Appliances: Disposal
- Appliances: Microwave
- Appliances: Built-In Oven
- Appliances: Convection Oven
- Appliances: Exhaust Fan
- Appliances: Freezer
- Appliances: Ice Maker
- Appliances: Cooktop
- Appliances: Wine Refrigerator
- Thermostat
- Appliances: Water Softener
- Walk-In Closet(s)
- Appliances: Range
- Appliances: Refrigerator
- Stone Counters
- Great Room
- Solid Surface Counters
- Eat-In Kitchen
- High Ceilings
- Primary Bedroom Main Floor
Subdivision
- Martins Gardens
Property Features
- Foundation: Slab
Heating and Cooling
- Central
- Electric
- Central Air
Homeowners Association Information
- Dues: $395/Quarterly
Flooring
- Carpet
- Concrete
- Other
Exterior Features
- Block
- Stucco
- Roof: Shingle
Utility Information
- Utilities: Public, Water Source: Public, Bb/Hs Internet Available, Electricity Available, Cable Available, Sewer Available, Natural Gas Connected
- Sewer: Public Sewer
- Energy: Hvac Uv/Elec. Filtration, No Smoking-Interior Buildg
Stories
- 2
Living Area
- 3,361 sqft
Additional Information: Central Brandon | 813-685-7755
Location
Listing Price History
Date
Event
Price
% Change
$ (+/-)
Sep 05, 2024
Price Changed
$534,900
-1%
-4,100
Jul 19, 2024
Price Changed
$539,000
0%
-900
Jun 11, 2024
Price Changed
$539,900
-1%
-8,100
May 10, 2024
Price Changed
$548,000
-1%
-7,000
Apr 30, 2024
Price Changed
$555,000
-1%
-4,000
Mar 27, 2024
Price Changed
$559,000
2%
9,000
Mar 12, 2024
Price Changed
$550,000
-2%
-9,000
Feb 15, 2024
Price Changed
$559,000
-1%
-6,000
Feb 12, 2024
Price Changed
$565,000
-1%
-4,900
Jan 29, 2024
Original Price
$569,900
-
-
Disclaimer: Listings Courtesy of “My Florida Regional MLS DBA Stellar MLS © 2024. IDX information is provided exclusively for consumers personal, non-commercial use and may not be used for any other purpose other than to identify properties consumers may be interested in purchasing. All information provided is deemed reliable but is not guaranteed and should be independently verified. Last Updated: 11/22/24 22:37



Description